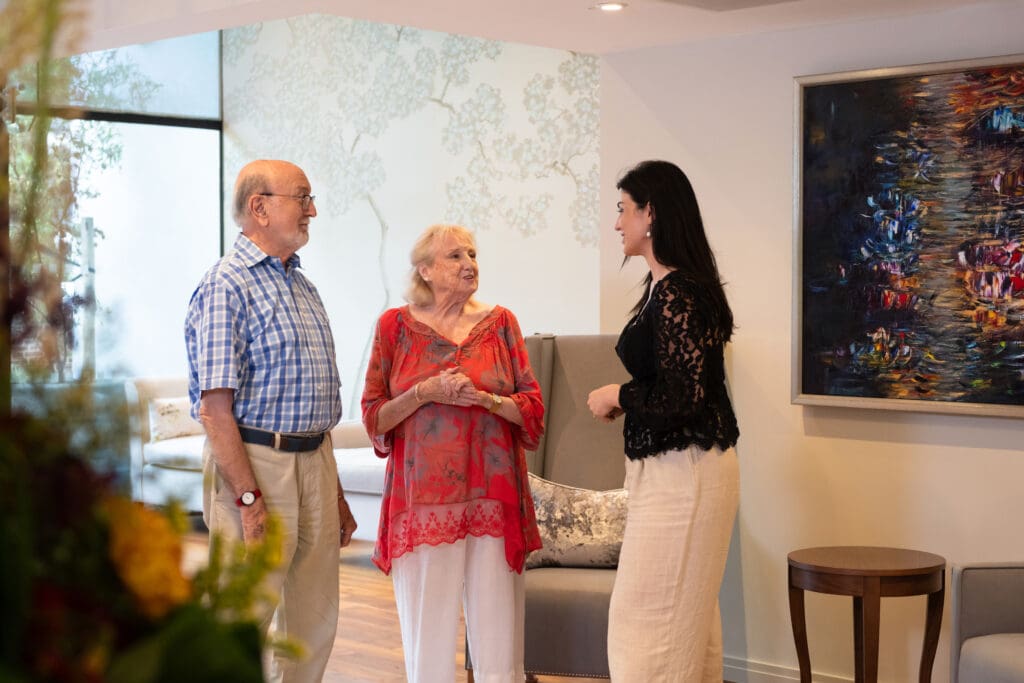FROM £310,000
2 Bedroom Bungalow, Grove Place
Upton Lane, Nursling, Hampshire, SO16 0XY
Exclusive facilities including swimming pool, library, snooker room, restaurant and bar
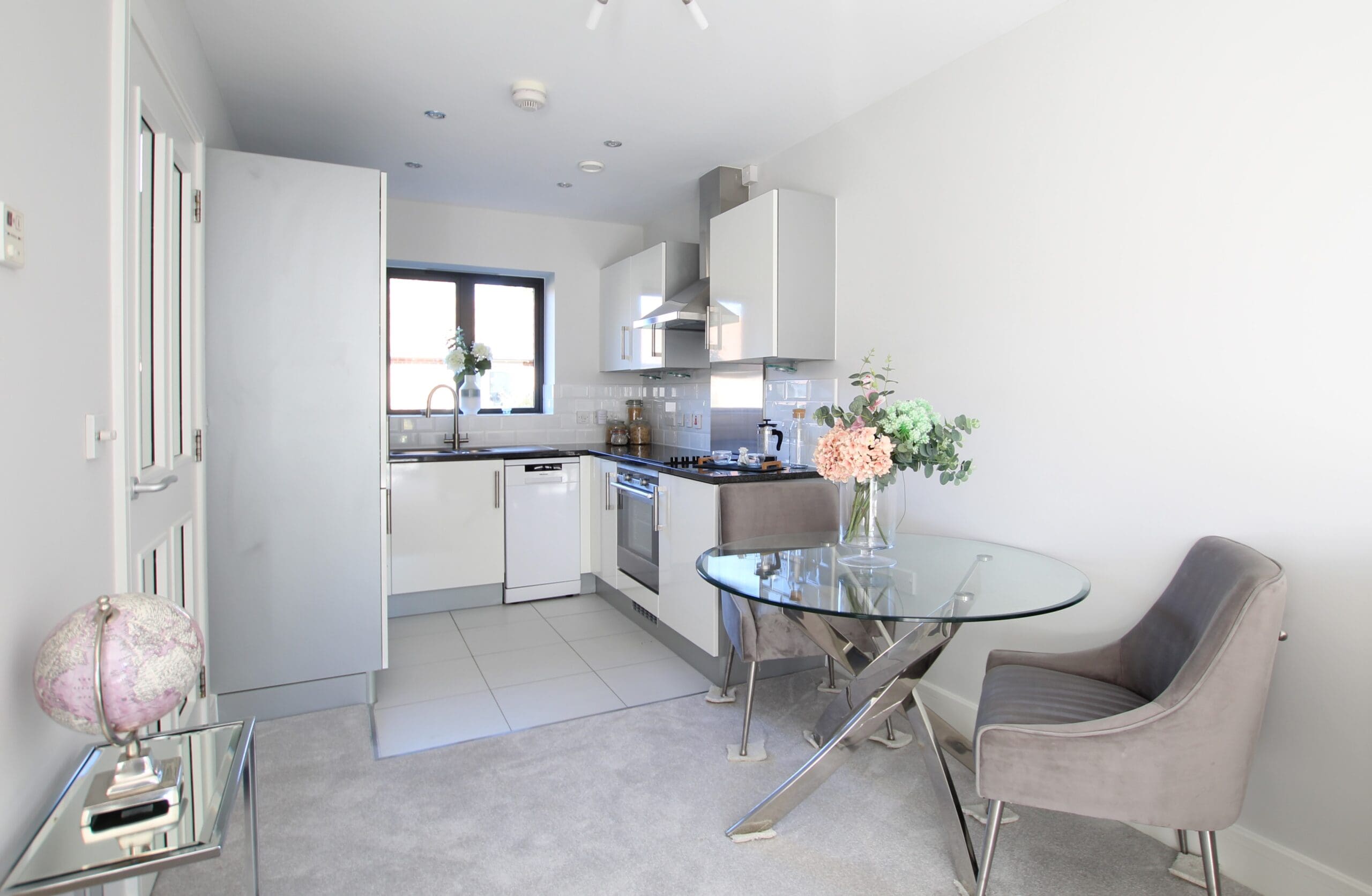
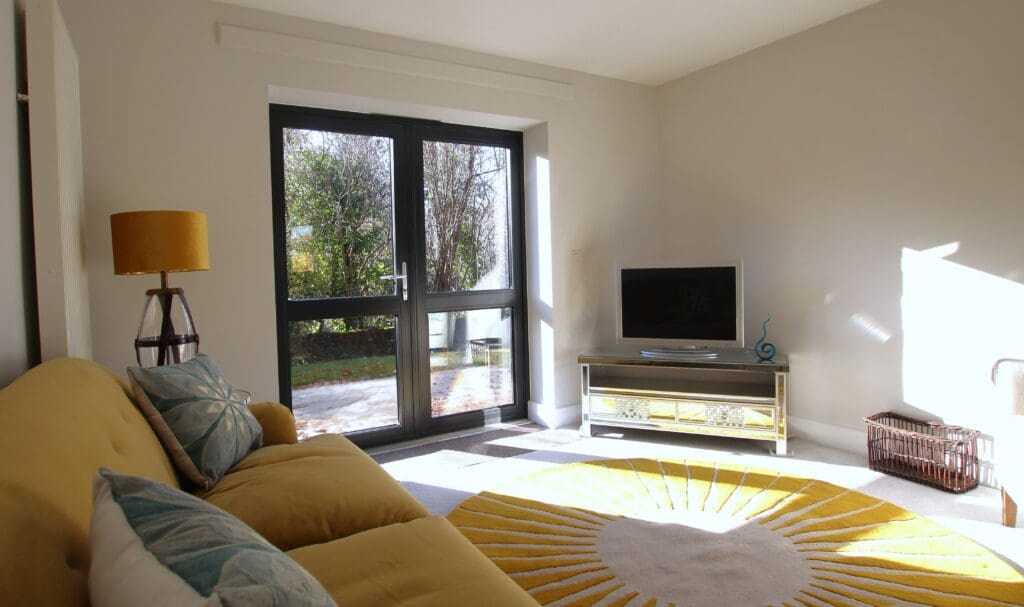
Discover Your New Home
Nestled within the 27-acre, exclusive Grove Place community, this beautifully presented two-bedroom bungalow offers elegant design, abundant natural light, and access to world-class amenities. Live independently with peace of mind in a vibrant, supportive environment for those aged 60+.
Key Specifications
- Size: From 697 to 866 sq. ft.
- Bedrooms: 2 | Bathrooms: 2
- Private Patio: Yes
- Kitchen: Modern, fully fitted
- Accessibility: Step-free throughout
- Security: Gated entry
- Ownership: Full ownership with fixed service charge and deferred management fee
- Pet Friendly: Yes
EXPLORE OUR GALLERY
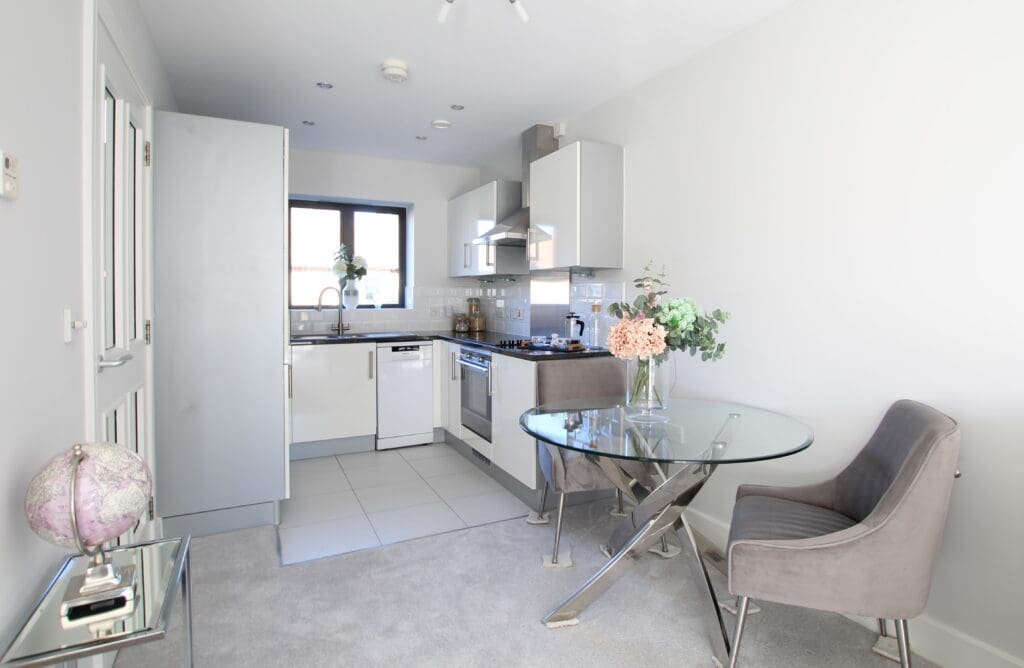
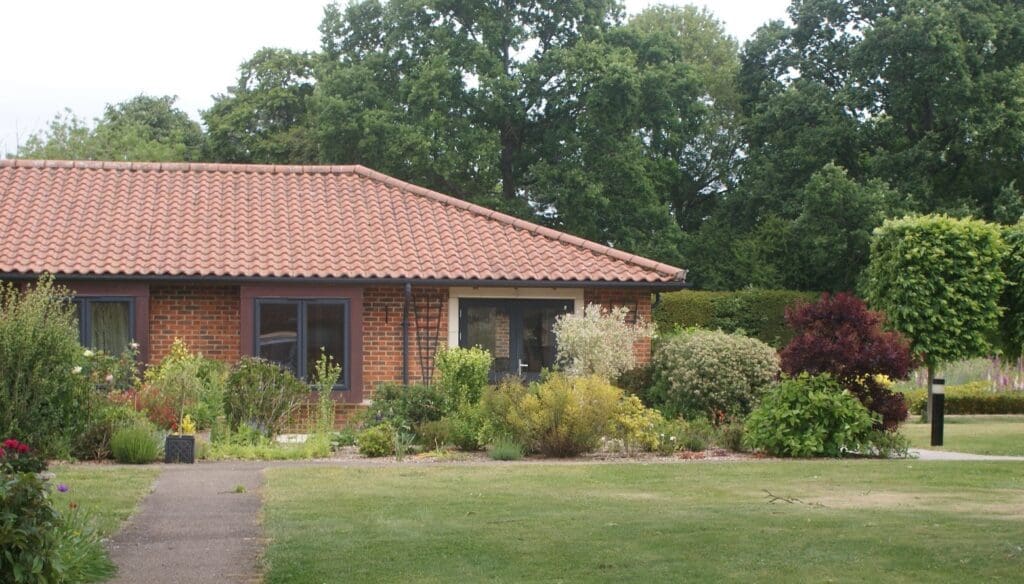
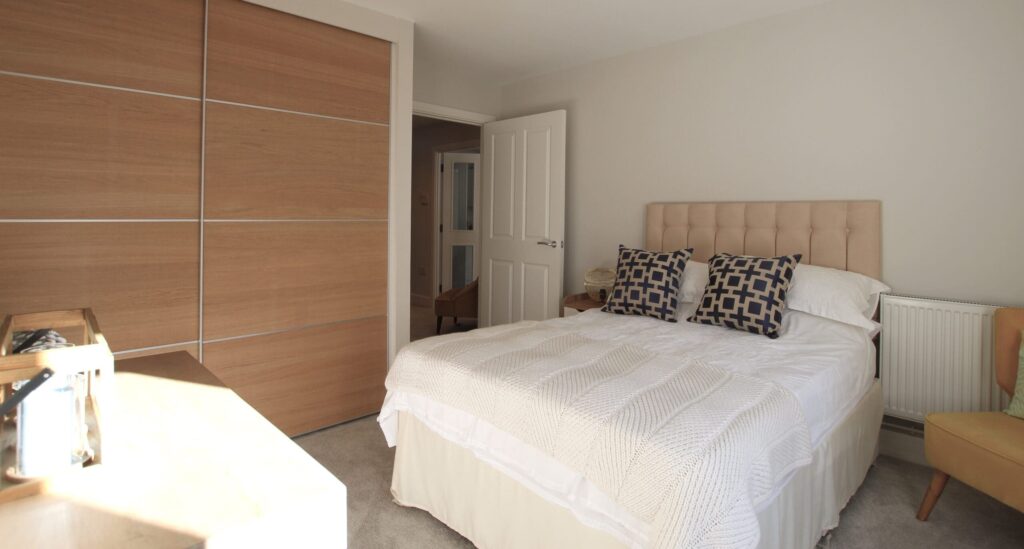
EXPLORE OUR APARTMENTS
Available now
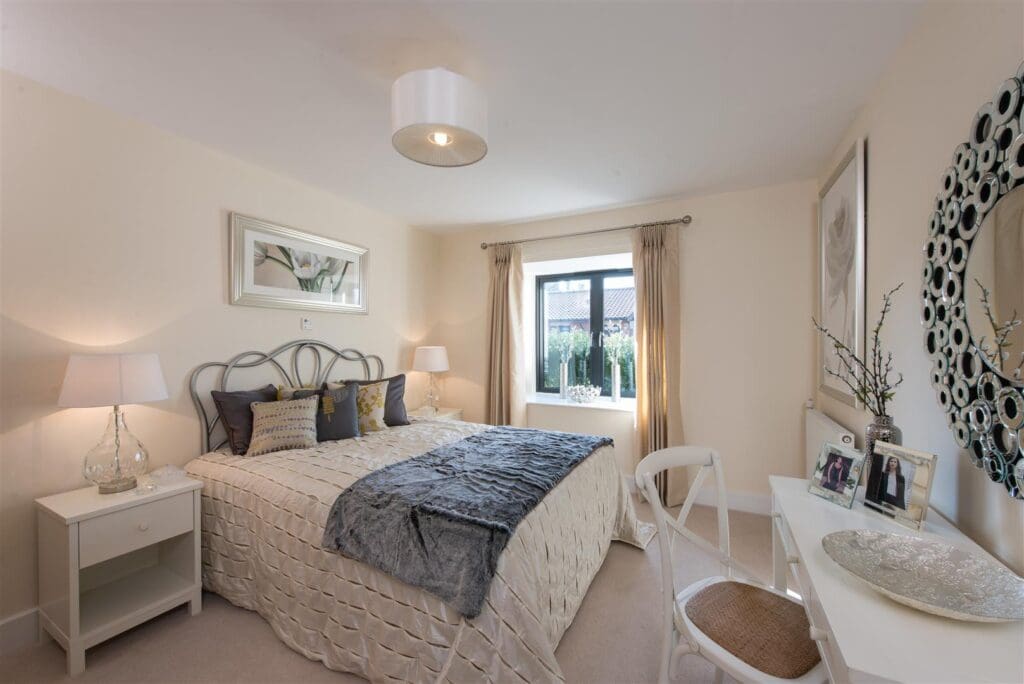
From £275,000
1 Bedroom Bungalow, Grove Place
543 to 590 sq. ft.
An elegant one-bedroom apartment, thoughtfully designed to offer a refined and spacious living environment. This serene home provides the perfect sanctuary, complete with generous storage and exquisitely finished details.
Find out more
Available now
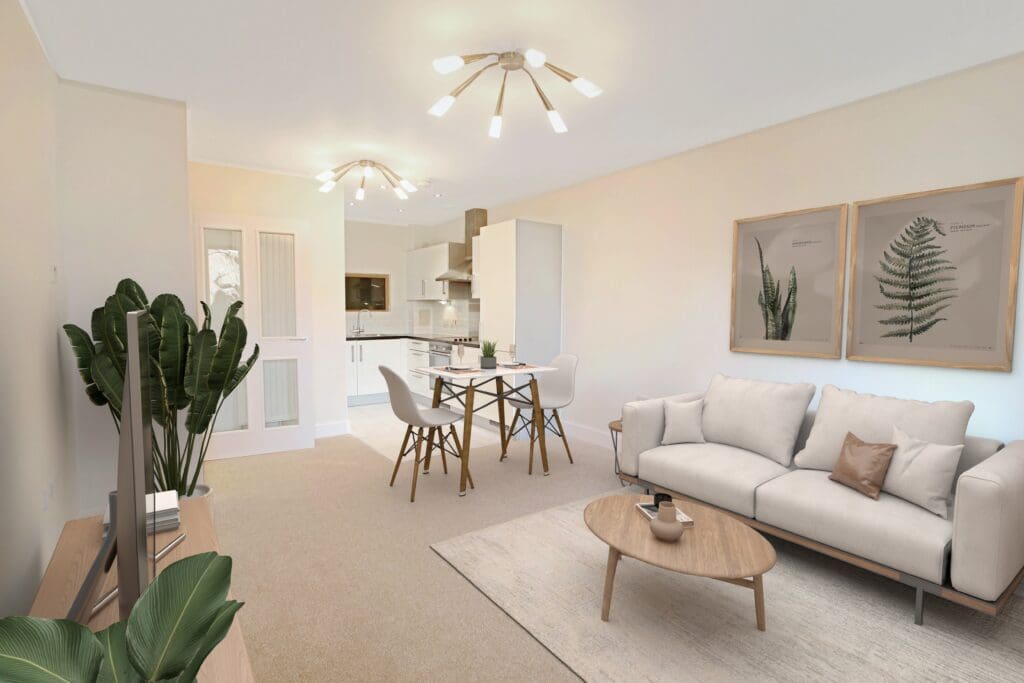
From £260,000
1 Bedroom Apartment, Grove Place
From 543 to 781 sq. ft.
Bright, spacious, one-bedroom home with open-plan living space and modern kitchen. Ideal for independent living with every convenience considered.
Find out more
Available now
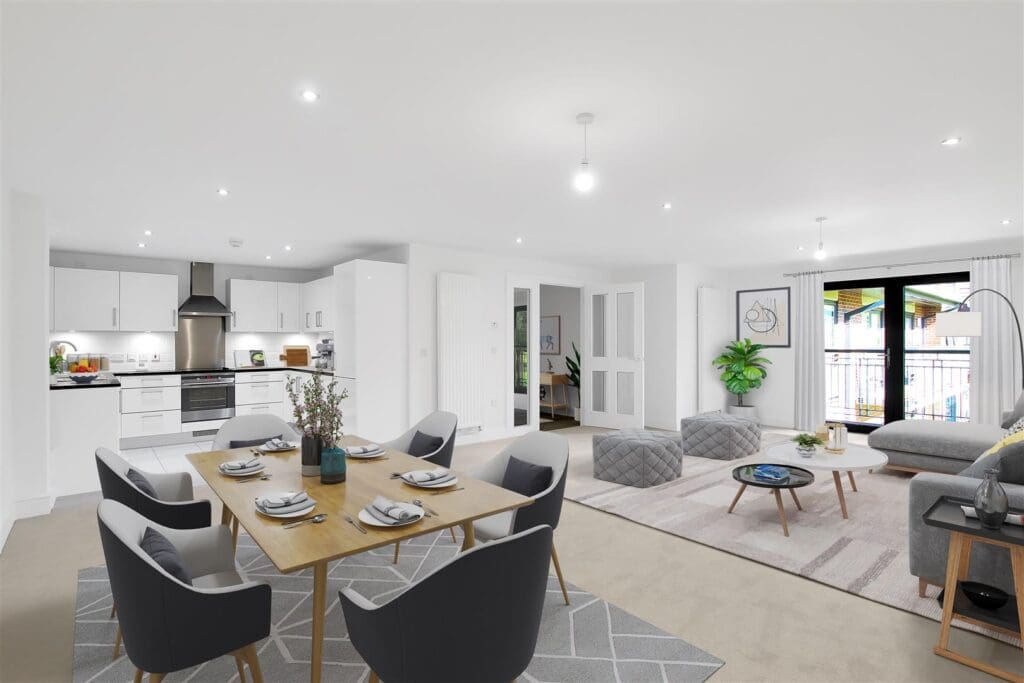
From £375,000
2 Bedroom Apartment, Grove Place
From 728 – 1,482 sq. ft.
Generous two-bedroom layout with ensuite, ample storage, and elegant finishes – perfect for welcoming guests or having space to relax and recharge.
Find out more
Join the waiting list
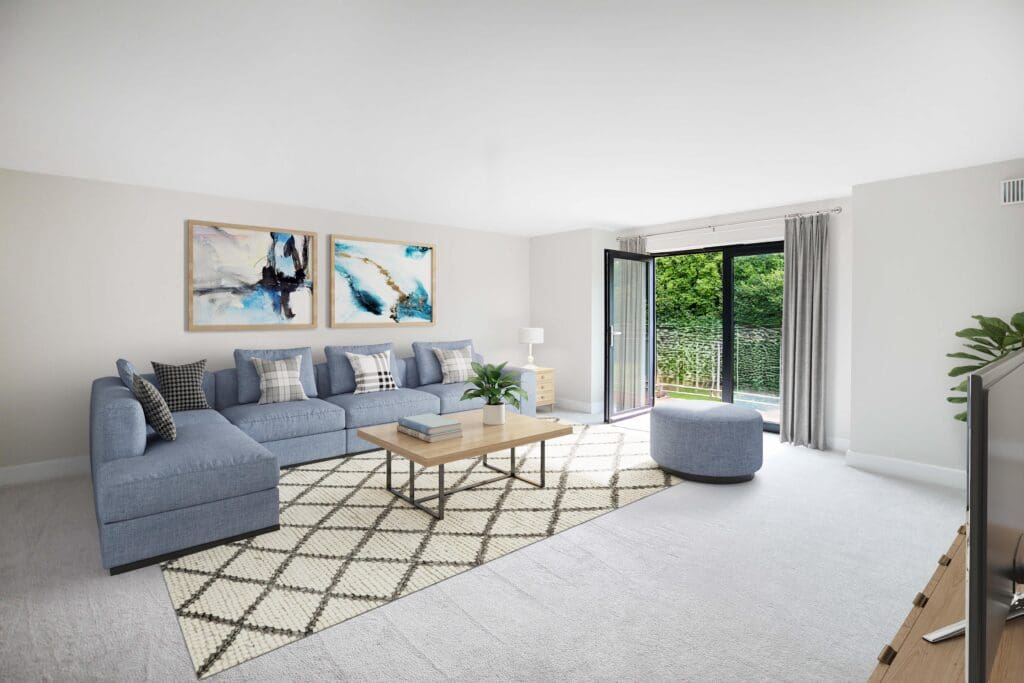
From £595,000
3 Bedroom Apartment, Grove Place
From 987 – 1,699 Sq. Ft.
Light-filled apartment with three bedrooms, dual aspect living space, and luxurious touches throughout. Ideal for those seeking extra room and refinement.
Find out more
FIND YOUR PERFECT APARTMENT
Book a viewing with us
Come and see what makes our villages so special. Join us for a private tour and experience the warmth, community, and luxury firsthand.
