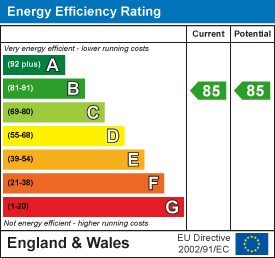Property Features
73 Albert Bridge Road, London, SW11 4DT
Contact Agent
Battersea Place73 Albert Bridge Road
London
SW11 4DS
Tel: 020 7935 0075
[email protected]
About the Property
FIRST TIME SINCE 2016 Penthouse now available for sale. Enviably located adjacent to one of London’s finest parks this beautiful duplex penthouse offers superb retirement living. This well presented three-bedroom apartment offers three private balconies with far reaching views over London. Newly decorated (with internal lift) has spacious and flexible living space. The kitchen is fully fitted with integrated appliances including Miele oven, hob, extractor fan and microwave, Fisher Paykel dishwasher drawers, wine fridge and integrated fridge freezer. Plus two ensuite bathrooms and a downstairs cloakroom.
Battersea Place is a vibrant community created by its residents, designed by a family-owned company that cares about living. Just steps from Battersea Park, Battersea Place is perfectly placed for the best of London and superbly equipped. With luxury comforts it has the very best facilities for recreation and, should you need it, care.
Simply put, Battersea Place is the ideal home in which to begin a new chapter of your life.
- First available Penthouse since 2016
- Duplex 9th & 10th Floor
- 3 Bedroom Apartment
- Stunning views over London
- 3 Private Balconies
- Internal lift between 9th & 10th floor
- Luxury Retirement Living
- Swimming Pool
- 24 hr concierge
- Service charges and deferred membership fees apply
Property Details
Living /Dining Room
6.940 x 4.8 (22'9" x 15'8")
Spacious open plan lounge/diner and kitchen with private balcony
Kitchen

3.9 x 2.85 (12'9" x 9'4")
Modern fitted kitchen with integrated appliances including Miele oven, hob, extractor
fan and microwave, Fisher Paykel dishwasher drawers, wine fridge and integrated fridge freezer
Master Bedroom & Ensuite

4.29 x 4.025 (14'0" x 13'2")
With private balcony, ensuite and fitted wardrobes
Bedroom 2 & Ensuite Bathroom

3.8 x 4.290 (12'5" x 14'0")
With private balcony fitted wardrobes and ensuite
Study/Bedroom 1

5.2 x3.9 (17'0" x12'9")
Flexible room to use as bedroom, study or second reception room, also includes down stairs WC and wash hand basin
Communal Areas
Restaurant, swimming pool & gym, cinema, communal gardens











